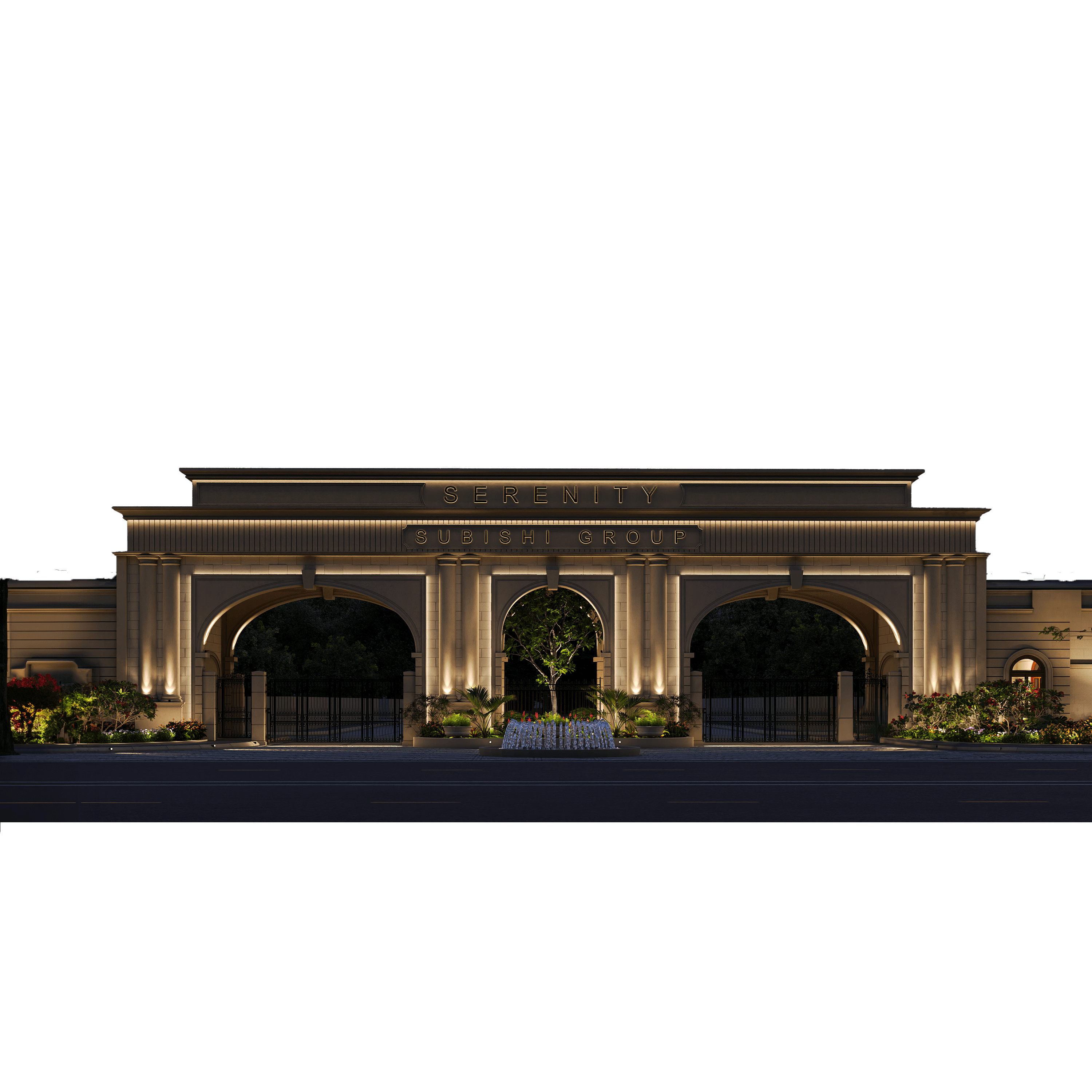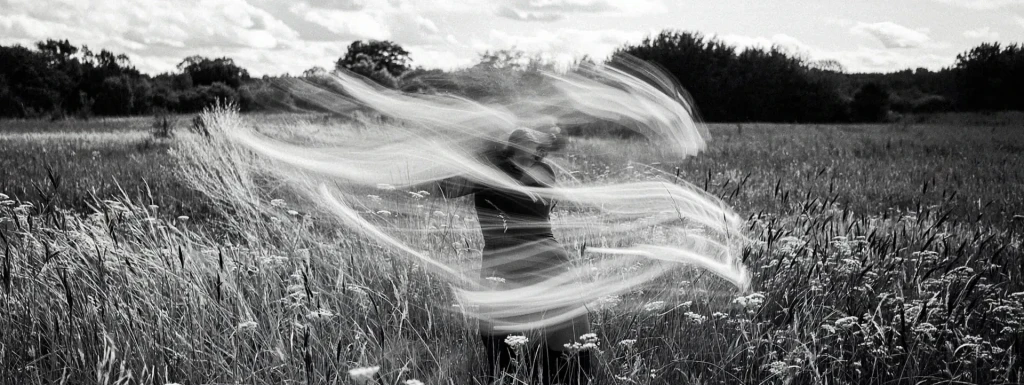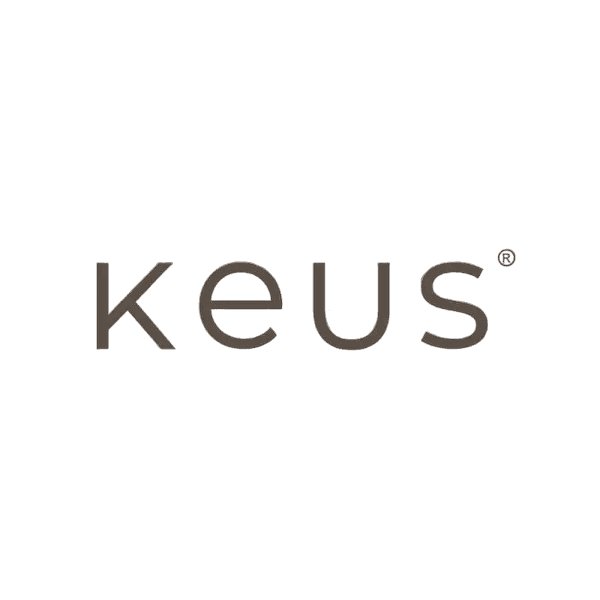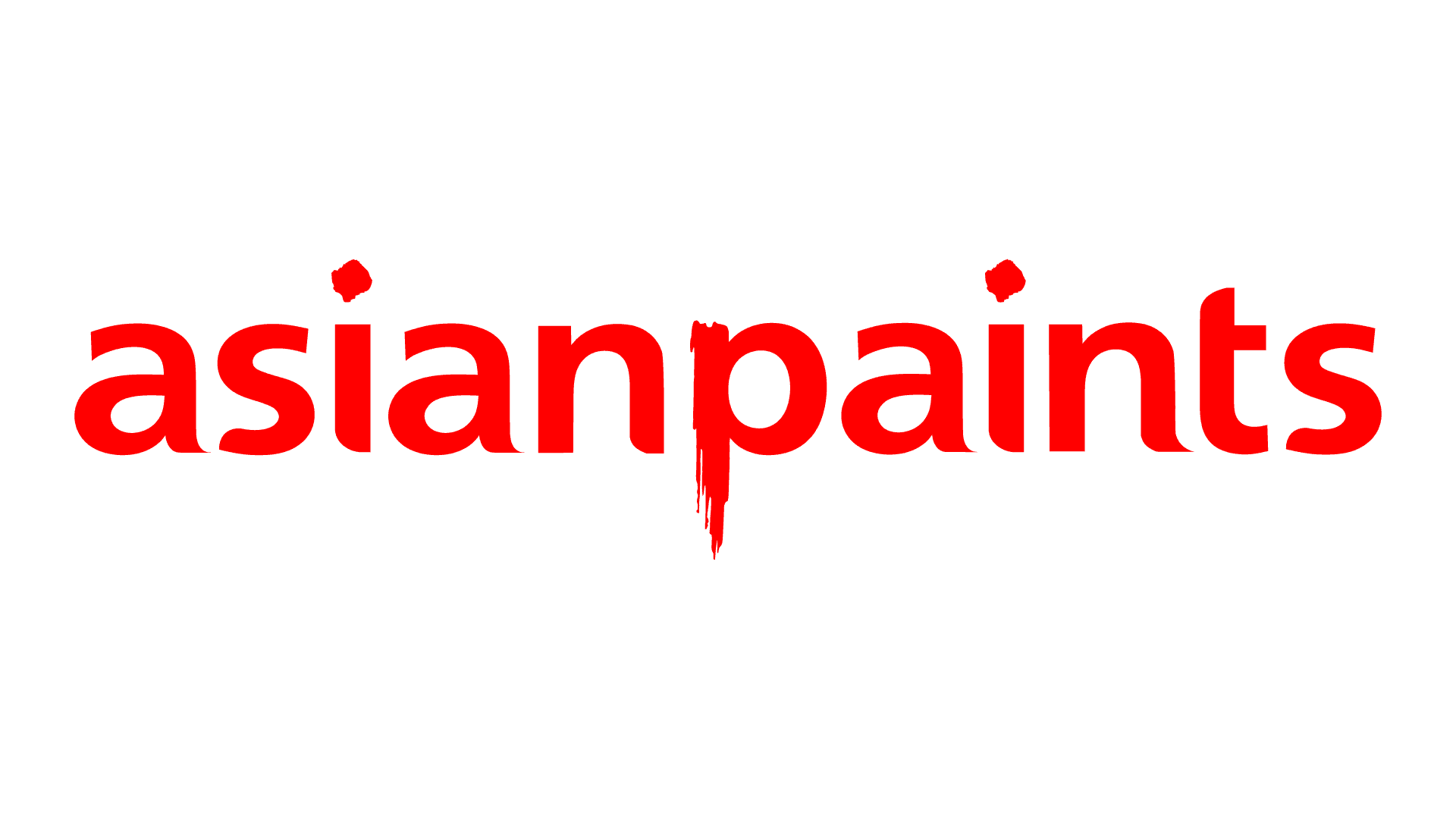












































Spans across 53 acres
Nestled amidst peaceful landscapes just minutes from the city, Serenity offers a rare blend of timeless design, tranquil living, and effortless connectivity.
Spans across 53 acres
Nestled amidst peaceful landscapes just minutes from the city, Serenity offers a rare blend of timeless design, tranquil living, and effortless connectivity.


272 regal villas
These villas aren’t just homes— they are statements of refined taste, thoughtfully crafted for those who seek space, privacy, and prestige.
272 regal villas
These villas aren’t just homes— they are statements of refined taste, thoughtfully crafted for those who seek space, privacy, and prestige.


Expansive Spaces
Encompassing over 5,800 sq ft of expansive interiors, this villa offers an idyllic retreat mere moments from the city’s vibrant energy.
Expansive Spaces
Encompassing over 5,800 sq ft of expansive interiors, this villa offers an idyllic retreat mere moments from the city’s vibrant energy.


Suite Splendor
This 4 BHK haven unites four private suites with expansive living, dining, and leisure zones, forming a harmonious blend of light‑filled luxury and thoughtful design.
Suite Splendor
This 4 BHK haven unites four private suites with expansive living, dining, and leisure zones, forming a harmonious blend of light‑filled luxury and thoughtful design.


272 Villas
53 acres
4 BHK
5800+ SFT
Rera CERTIFIED
Possession by 2028
Spans across 53 acres
Nestled amidst peaceful landscapes just minutes from the city, Serenity offers a rare blend of timeless design, tranquil living, and effortless connectivity.

272 regal villas
These villas aren’t just homes— they are statements of refined taste, thoughtfully crafted for those who seek space, privacy, and prestige.

Expansive Spaces
Encompassing over 5,800 sq ft of expansive interiors, this villa offers an idyllic retreat mere moments from the city’s vibrant energy.

Suite Splendor
This 4 BHK haven unites four private suites with expansive living, dining, and leisure zones, forming a harmonious blend of light‑filled luxury and thoughtful design.

Master Layout
Master Layout
location map
location map
location map

powered by


powered by

Live the future
Experience state of the art home automation through Keus. Turn your home into a living canvas—one touch shifts you from bright, energizing mornings to intimate, candlelit evenings. Experience emotions on demand and step into a lifestyle that’s effortlessly extraordinary.
Curtain Control
Lighting Control
Outdoor Ambience
Climate Control



Curtain Control
Lighting Control
Outdoor Ambience
Climate Control



Curtain Control
Lighting Control
Outdoor Ambience
Climate Control



Because only the best will do.
Meticulously crafted.
Thoughtful extras.
Remarkably reliable.
Effortless access.
Endless escape.
Effortless access.
Endless escape.


thoughtful extras.
remarkably reliable.
Always on track.
Because transparency is paramount.
Love what you see?
Explore all of our upcoming projects in the airport corridor.
Frequently asked questions
Where is Subishi Serenity Homes located and what are its connectivity highlights?
Serenity Homes are located in Maheshwaram, just a short drive from Rajiv Gandhi International Airport in Hyderabad. The project enjoys excellent connectivity via the Outer Ring Road (ORR), and is strategically placed near the upcoming Pharma City, E-City, and major employment hubs. This makes it ideal not only for serene living but also for long-term value appreciation and ease of commute.
What is the size, configuration, and total number of villas available?
The project offers ultra-spacious 4 BHK villas ranging from approximately 5,826 to 5,892 sq. ft. in built-up area. Spread across a sprawling 53-acre gated community, there are a total of 272 villas, each designed with premium finishes, high ceilings, landscaped gardens, and ample privacy.
What is the construction status and expected possession date?
Serenity Villas are currently under active construction. The project is being developed in phases, and possession is expected to begin approximately around December 2028. Subishi is committed to timely delivery, with regular updates provided to buyers throughout the construction process.
What is the L-shaped water body running through the Master Layout?
The L-shaped stream that is visible in the Master Layout is a designated Naala according to the irrigation maps. It will be designed as a landscaping zone, with appropriate water channels being constructed for the flow of water in times of heavy rains.
What is the official RERA number of Subishi Serenity Homes?
The official RERA number of the project is P02400009573.
Where is Subishi Serenity Homes located and what are its connectivity highlights?
Serenity Homes are located in Maheshwaram, just a short drive from Rajiv Gandhi International Airport in Hyderabad. The project enjoys excellent connectivity via the Outer Ring Road (ORR), and is strategically placed near the upcoming Pharma City, E-City, and major employment hubs. This makes it ideal not only for serene living but also for long-term value appreciation and ease of commute.
What is the size, configuration, and total number of villas available?
The project offers ultra-spacious 4 BHK villas ranging from approximately 5,826 to 5,892 sq. ft. in built-up area. Spread across a sprawling 53-acre gated community, there are a total of 272 villas, each designed with premium finishes, high ceilings, landscaped gardens, and ample privacy.
What is the construction status and expected possession date?
Serenity Villas are currently under active construction. The project is being developed in phases, and possession is expected to begin approximately around December 2028. Subishi is committed to timely delivery, with regular updates provided to buyers throughout the construction process.
What is the L-shaped water body running through the Master Layout?
The L-shaped stream that is visible in the Master Layout is a designated Naala according to the irrigation maps. It will be designed as a landscaping zone, with appropriate water channels being constructed for the flow of water in times of heavy rains.
What is the official RERA number of Subishi Serenity Homes?
The official RERA number of the project is P02400009573.
Always on track.
because transparency is paramount.
Let's get in touch
Do you want to be ahead of the curve? Get in touch, and leave it to us to take care of you!
Love what you see?
Explore all of our upcoming projects in the airport corridor.
Let's get in touch
Do you want to be ahead of the curve? Get in touch, and leave it to us to take care of you!
Let's get in touch
Do you want to be ahead of the curve? Get in touch, and leave it to us to take care of you!
272 Villas
53 acres
4 BHK
5800+ SFT
Rera CERTIFIED
Possession by 2028
Master Layout


powered by
Live the future
Experience state of the art home automation through Keus. Turn your home into a living canvas—one touch shifts you from bright, energizing mornings to intimate, candlelit evenings. Experience emotions on demand and step into a lifestyle that’s effortlessly extraordinary.

















